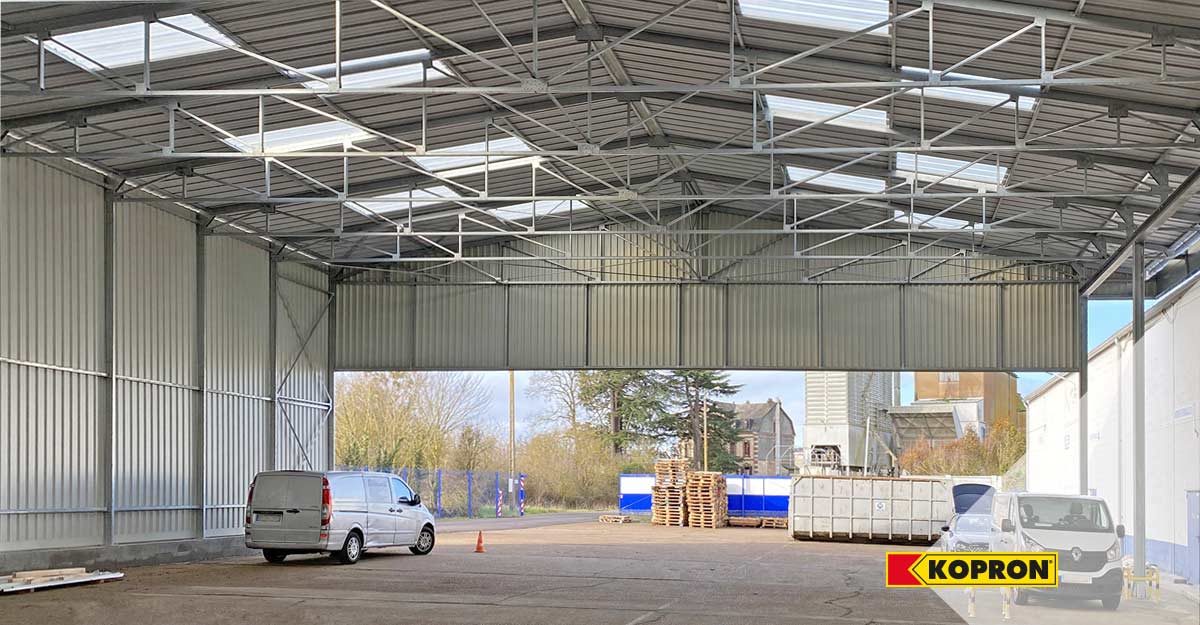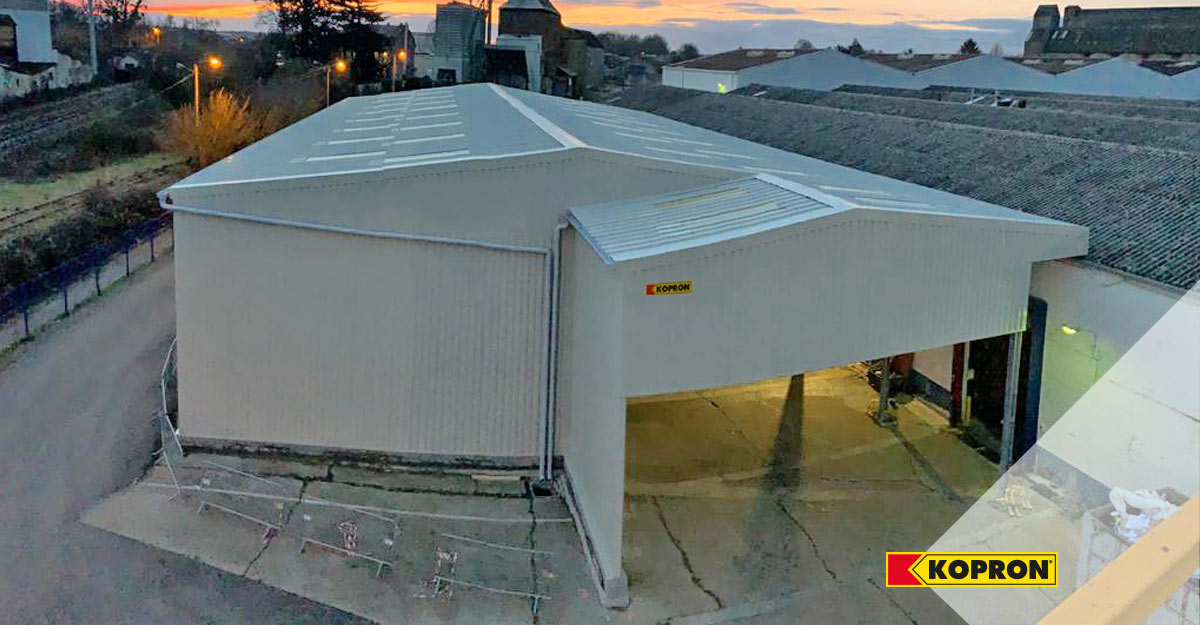A metal storage building to expand space for pallets
Home » A metal storage building to expand space for pallets

A Kopron metal storage building to expand storage space for the Massilly group. The right choice for an important multinational company in the field of food and industrial metal packaging was the 100% steel warehouse by Kopron. This multinational company has always backed the values of metal for the protection of products and they have been guided for more than 100 years by their passion for this resistant alloy.
Metal was the perfect choice to create expansion with a new warehouse close to its production plant. The company needed new space in a fast and safe manner and this is why they chose Kopron.
The depots and warehouses with a steel cover are made-to-measure, they have a galvanized steel structure whose size is designed according to the area of installation. It is made from carbon steel panels covered with zinc or it is available painted in several colours. This special structure protects the material from corrosion in time and it provides utmost guarantee in terms of functional sealing over the years. All of the steel chosen for these covers are compact, strong and can be walked on, as well as being produced according to EC norms.
The Kopron warehouses are granted the CE and (DOP) Performance Certificate mark according to the contents of current applicable norms (regulation 305/11, UNI EN 1090-1 and relative norms). Design and calculations are carried out according to the Min. Dec. of 14/01/08.
The Kopron steel structure has created a new logistic area for loading and unloading operations of pallets. Design and production are made-to-measure for the specific requirements of the area, the dimensions created cover an area of 20 metres x 40 metres x 6.5 metres and cover an area of 800 square metres. The corrugated panels used for the roof prevent condensation and have translucent polycarbonate inserts to favour a natural lighting system.
Apart from this warehouse, another canopy has been created to connect the existing building with an overhang of 2 metres. The large steel canopy is fitted with made-to-measure guttering and rainwater drainage systems.
The structure has been installed next to the existing building, creating an area of continuous passage. All Kopron constructions connected at the side of existing buildings have been engineered as self-supporting and therefore they do not overload the existing warehouse. The new warehouse is fixed to the ground using anchor bolts that rest on reinforced concrete kerbs.
Christophe Colin, France Sales Manager, with regards to the installation:
“In just one month we installed 800 square metres for a new area, the speed of installation affected the choice of the supplier and the solution. This project was calculated made-to-measure due to the specific requirements of the plant manager, with total satisfaction.”
The Kopron insulated prefabricated warehouses are the ideal solution to enlarge space quickly and in total safety. The wide range of products consists of several different models according to the use: prefabricated warehouses in sandwich panels, steel warehouses, PVC panel warehouses and insulated PVC panel warehouses.

































































